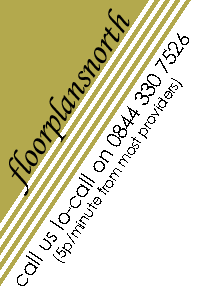 |
||||||||||||||||
|
|
||||||||||||||||
|
We are now able to undertake a range of Laser Scanning and 3D modelling services. Brochure design & printing Location Maps We can add location maps to our plans. For normal floorplans this costs just £25.00. Other Plans We are happy to offer our plans to other trades and individuals. Our plans offer a cheaper alternative to architects plans. They could find use wherever a building's layout needs illustrating: schools, hospitals, hotels... Our specialist plans could be used to help meet fire regulations, aid route finding, or act as a first stage towards drawing architectural plans. Our mapping and planning is ideal for use for as-is and as-built documentation. Our plans and elevations can also be used as a basis for heritage building documentation. We also can redraw plans from architectural plans, providing you with plans in a format to match our other services. This service can also be used to digitize into CAD formats existing paper plans. As part of our Gold Service we offer Land Survey.
|