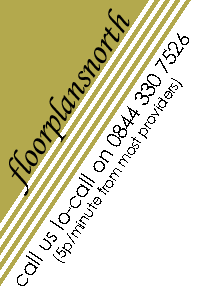|
Contract Description
Company
Floorplans North
www.floorplansnorth.co.uk
Contract Title
Floor planner & CAD operator (part time)
Location
Based from home, travel within local area and occasionally further afield.
Purpose
To sketch and take laser measurements of property layouts. Additional work drawing up plans on a CAD package.
Position in organisation & practical requirements
Freelance, self employed.
Must have a car, computer, Internet access and mobile phone.
Scope
Travel 30%
Sketching & measuring 60%
Admin 10%
Drawing plans up on CAD package Optional
Dimensions and limits of authority
Responsible for own work. No authority to enter negotiations with clients.
Qualifications
A-levels or equivalent.
Skills & experience
- Good spatial awareness
- Ability to produce clear sketches; legible handwriting
- Experience of a customer facing environment
- Flexibility is required as property visits are usually needed within a day or two of the client’s instruction
- Previous CAD and photographic experience an advantage
Duties & responsibilities
- Make appointments with property vendors / clients
- Visit properties; sketch and laser measure property layouts to an agreed standard
- Draw up plans on a CAD package if required
- Send sketches or CAD files to Floorplans North office (or elsewhere, as directed) promptly
- Other duties as mutually agreed
Next steps
To apply for this sub-contract, send your CV, covering letter and (optionally) two recent examples of your work to Paul Mann at:
Paul (at) floorplansnorth.co.uk
1 Elsie Street, Beechcliffe, Keighley BD20 6BA
|
