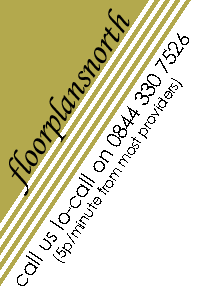 |
||||||||||||||||||||||||
|
|
||||||||||||||||||||||||
|
Sketching For Better Plans - Some Tips: The purpose of a Quicksilver Sketch & Fax plan is to provide a simple and easily understood layout guide to a property. We try to give a fair impression of the property, however we are constrained by the quality of information provided to us. If architectural plans are provided, a very good match can be made. Please check that these plans represent the property well. Typical features that change include doors, windows, internal walls and room use. Most changes can be sketched clearly on these plans. When drawing your own plans, the more information you can give us, the better the plan we draw. As a basic, we need to know the shape and size of each room. Your sketch should indicate the shape clearly, be it square, rectangular, or L-shaped, outlined by the walls of the room. Upon this outline fit staircases, chimney breasts, windows and doors; please indicate the swing of the door, an open gap will normally be assumed to be a doorway without door. We generally make assumptions about the size of these features and the thickness of internal walls; you may wish to indicate where these features have unusual dimensions. These features are usually positioned according to your sketch, so if a window is not central to a wall, show it offset. Other details we can include in a room are the positions of skylights and fitted units, including basic plumbing features. Again, your sketch is our guide to relative positions. Room dimensions are essential for making the plan look correct. A basic width and length is normally adequate; please mark these on the sketch, showing which is which. For unusual shaped rooms it helps to know between which surfaces the measure was made; additional measurements also help. Including dimensions of hallways, porches and bathrooms will save us having to make estimates. Please don’t assume that a building has simple front and back walls; quite often these walls are stepped, especially when extensions have been added; please show any staggering in your sketch. If a building is built with a significant kink or with a skew wall we can make a good estimate of the angle if two or more measurements can be made between the nonparallel walls. If you can guess the age or style of a building or its parts, please include this; knowing whether a property is a Victorian ‘end-of-terrace’ or a 1950’s ‘semi’ can help us select the right features. Although this gives some guidelines to drawing sketches that get the best out of our Quicksilver Sketch & Fax service, these can’t substitute the level of detail we record for our Classic Silver Service floor plans, where a skilled operator actually measures in most features. Gold Service plans are recommended where accuracy is required, including large, complex or prestigious properties, or where the plan may be used as a basis for future design work. Printable copy (This requires Adobe Acrobat Reader to view, free download available)
|